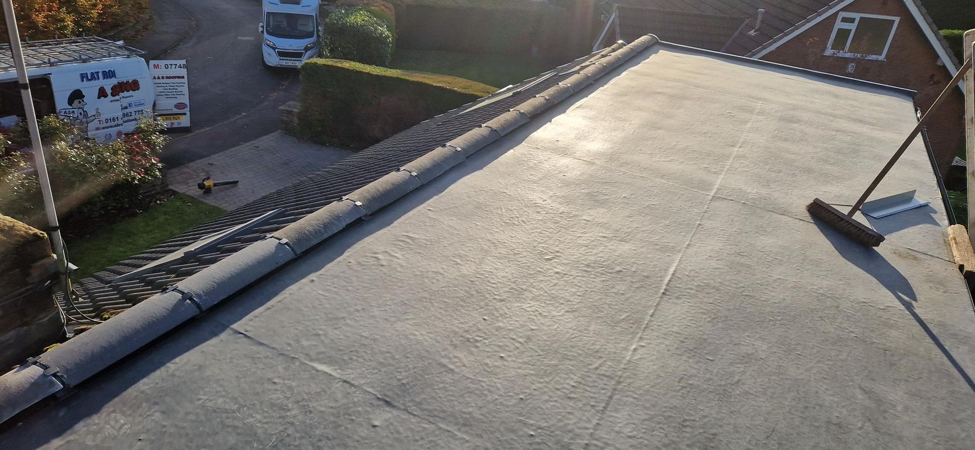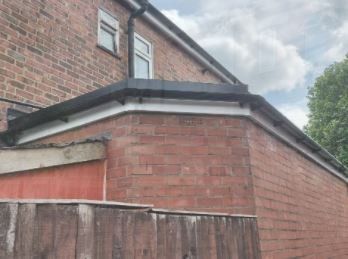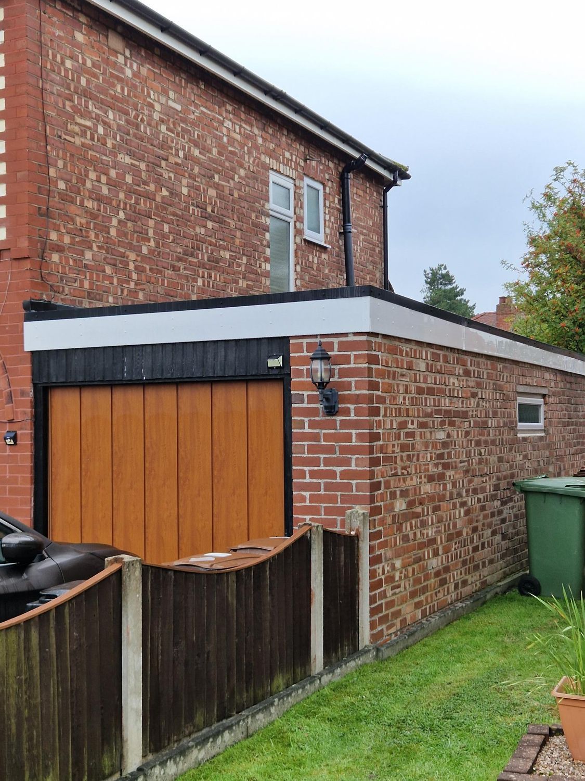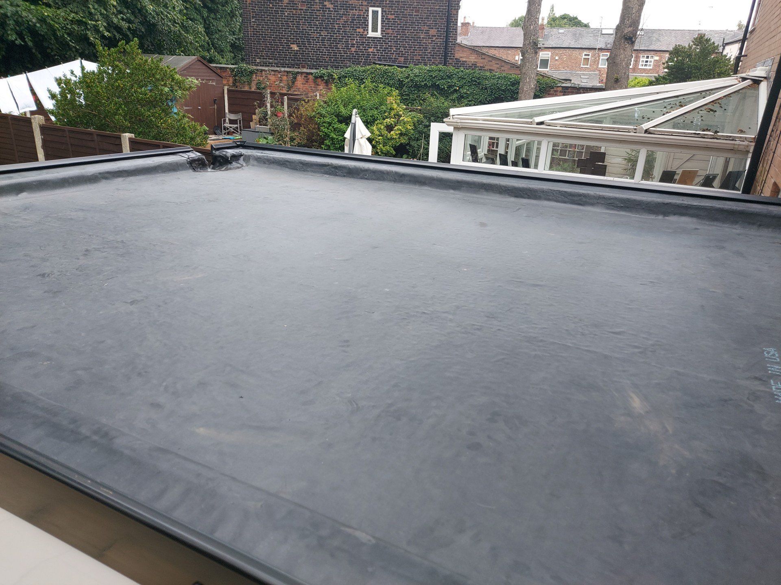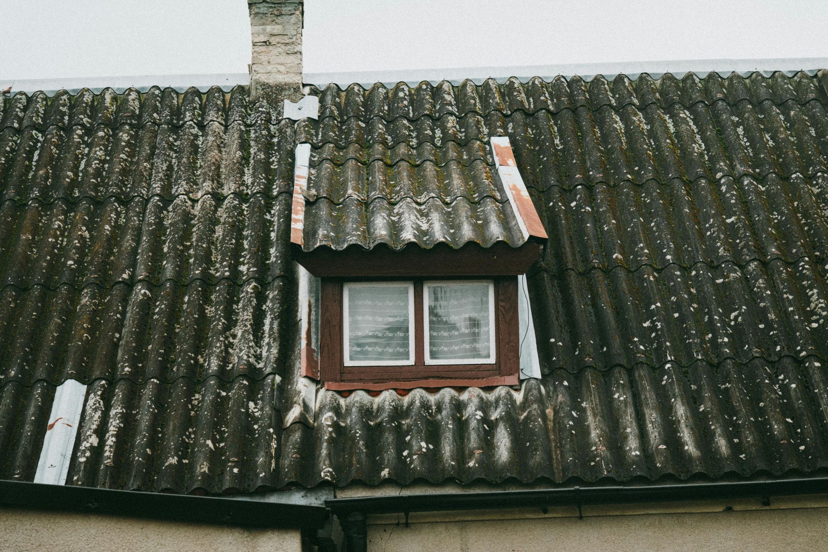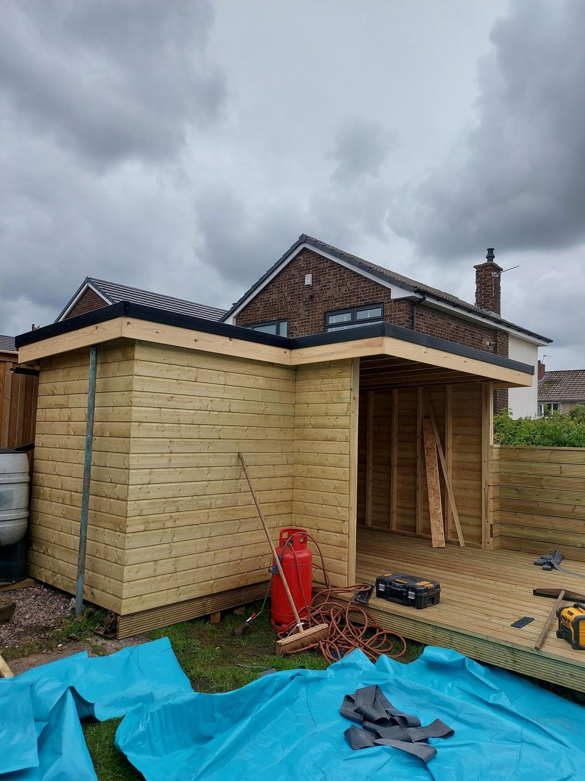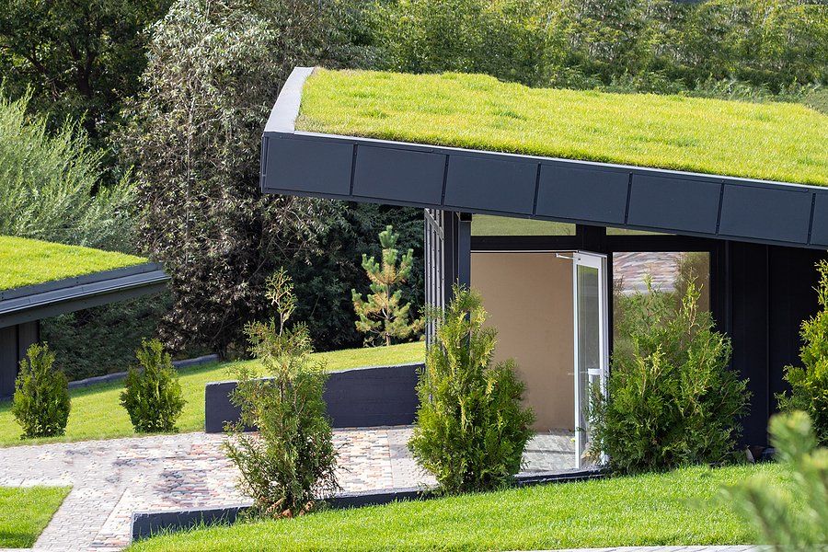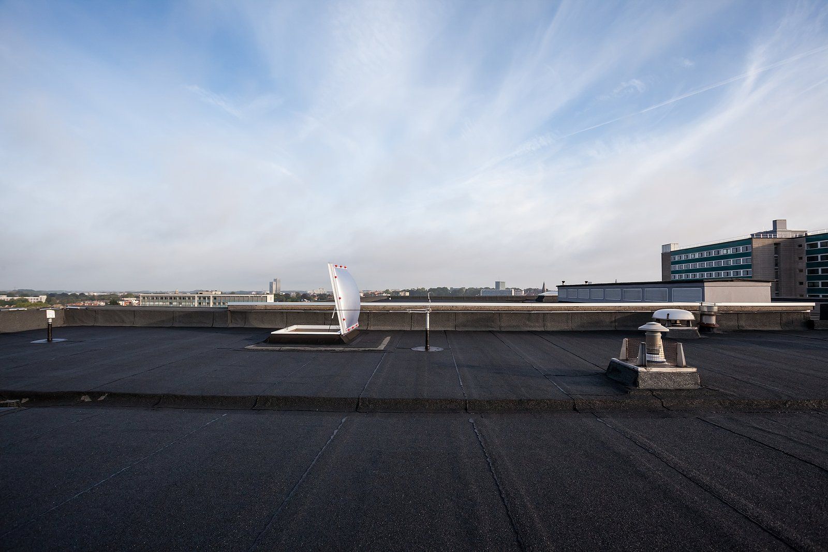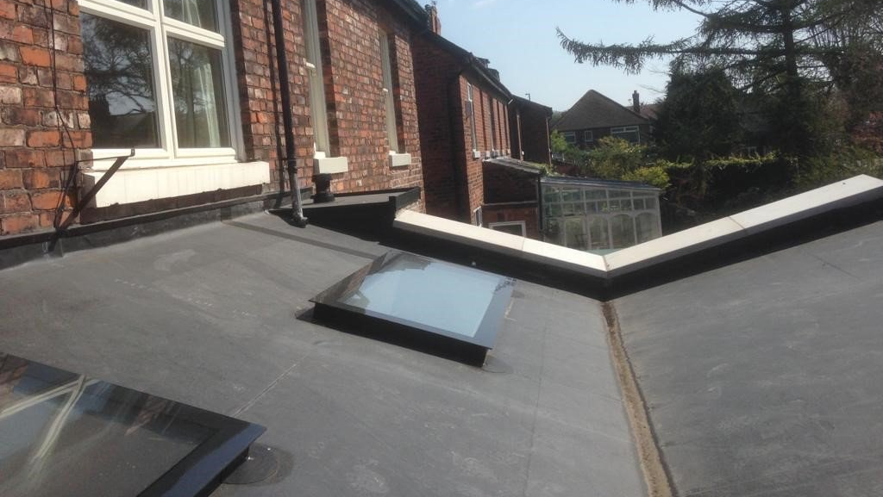Tips For Planning A Roof Terrace
Daniel Bracewell • 11 August 2021
If you live in a town or city during the summertime, you may long for an outside space of your own, where you can relax with a G&T after a hard day’s work. A place to catch some beneficial rays of sunshine can significantly improve your mental wellbeing, and also add to the value of your home.
If your dwelling has a flat roof, then it may be possible to build a roof terrace or garden. Firstly, it is advisable to have a roof survey carried out to check if it is currently strong enough to take the extra weight. If your roof is in poor condition, you could have it repaired or replaced by a team of flat roof specialists.
The next step is to apply for planning permission, which will almost certainly be necessary as you will be altering the appearance of the house. When making your application, you could emphasise any features which will improve the urban landscape, such as providing a habitat for bees, insects, and birds, and adding greenery.
If the roof terrace is going to overlook a neighbour’s property, it is good practice to discuss your plans with them first. You may also need to issue a party wall notice, depending on how close the properties are.
Consider how you will access the roof terrace. A common solution is to install a hinged opening rooflight which is combined with a flight of stairs from the room below. Not only will this allow access to the rooftop, but it will also add more natural light to your home.
You will also need to make sure the roof is adequately drained and has a downpipe in good repair, to avoid sitting in puddles after wet weather. Also remember that rooftops are windier places than regular gardens, so windbreaks in areas where you plan to sit and grow plants are advisable.
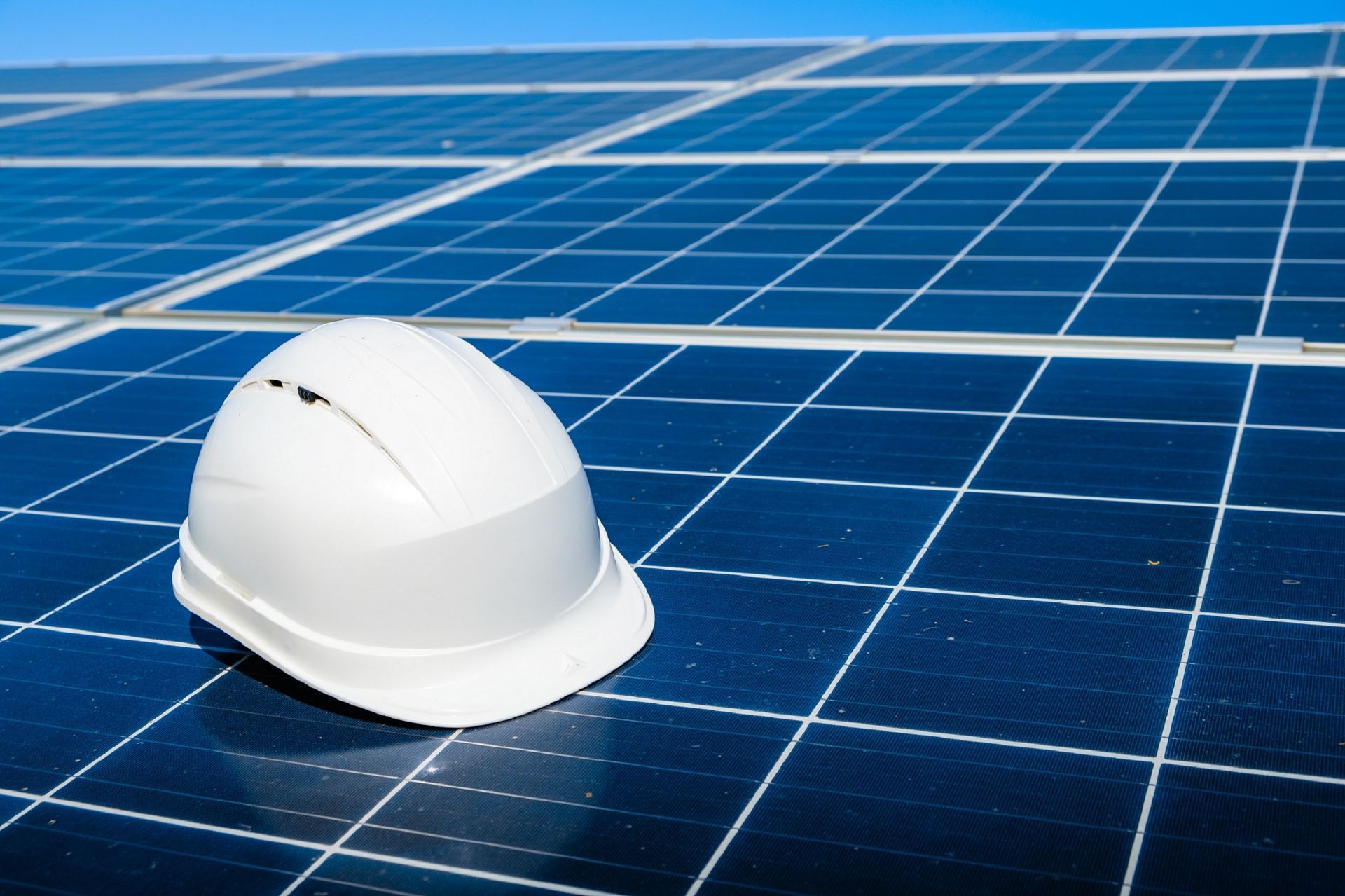
If you’re exploring how to lower your energy bills and reduce your carbon footprint, you may be looking at the likes of solar panels for your home. But what if your property has a flat roof rather than a pitched roof? Can you still install solar panels on a flat roof? The short answer is yes, you can! In fact, it is often easier to install solar panels on a flat roof than it is to fit them to a sloped roof, which might make this an even more appealing avenue to explore when you’re looking at flat roof ideas . In many cases, you also don’t need planning permission to install solar panels on your flat roof. Of course, there are exceptions if you have a listed building or live in a conservation area, but if you own your house (different rules apply for flats too), you should be free to add solar panels to your home as you choose. There are different kinds of mounting systems for flat roof solar panels and which is most appropriate for your home will depend on the direction it faces. It is worth noting that the cost of installing solar panels is often higher on flat roofs because of the mounting system, but some of this can be offset by the lower labour costs because the installation process is usually more straightforward. One of the main reasons homeowners install solar panels is to reduce their energy bills. Many report savings of hundreds of pounds each year, which means these panels often pay for themselves relatively quickly. What’s more, under the Smart Export Guarantee , you can sell any energy you don’t use back to the National Grid, which can increase the rate at which your investment in solar panels pays for itself. So, if you are exploring ways to make the most of your flat roof, consider solar panels as an option to reduce your energy bills and do good for the environment.

