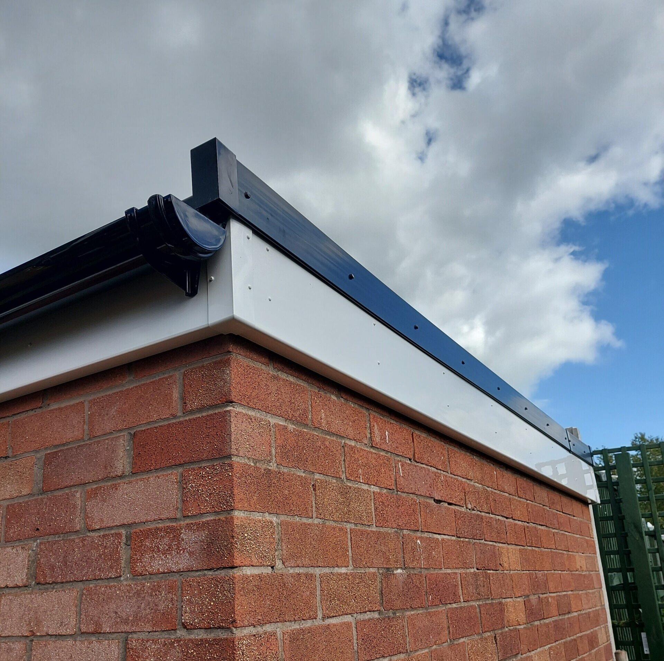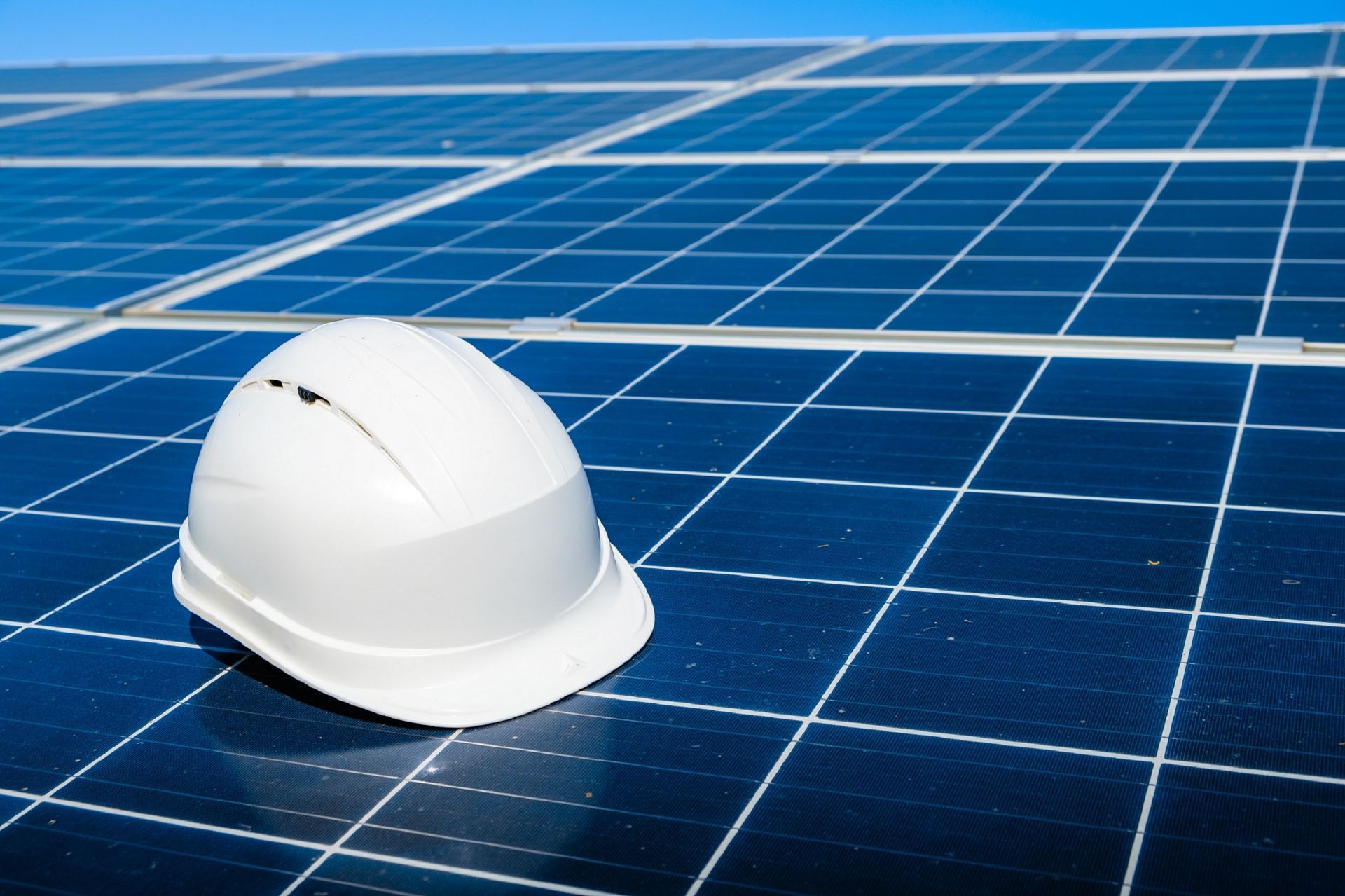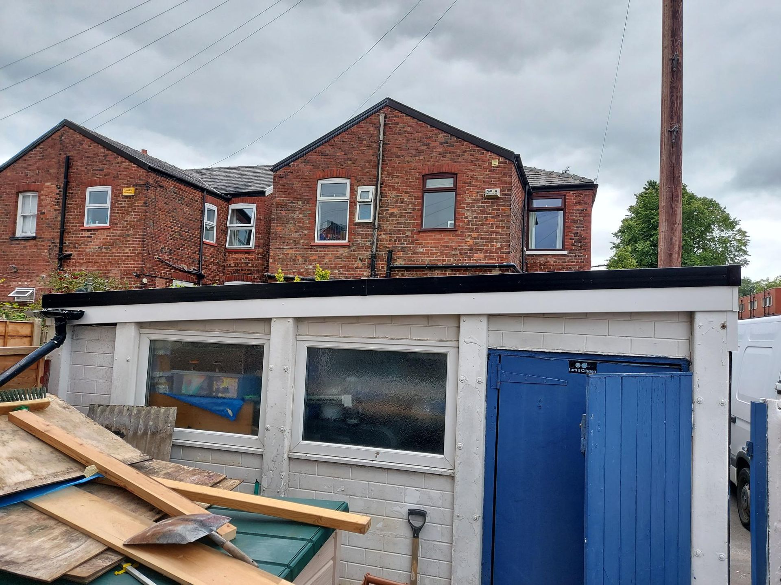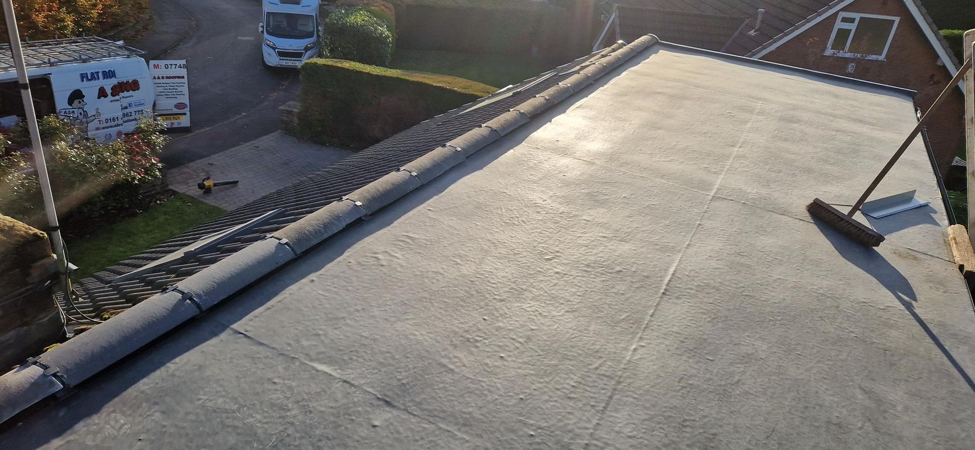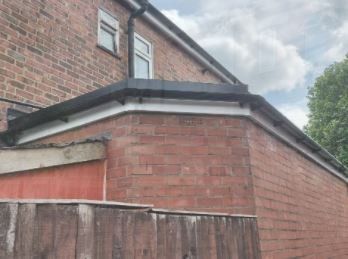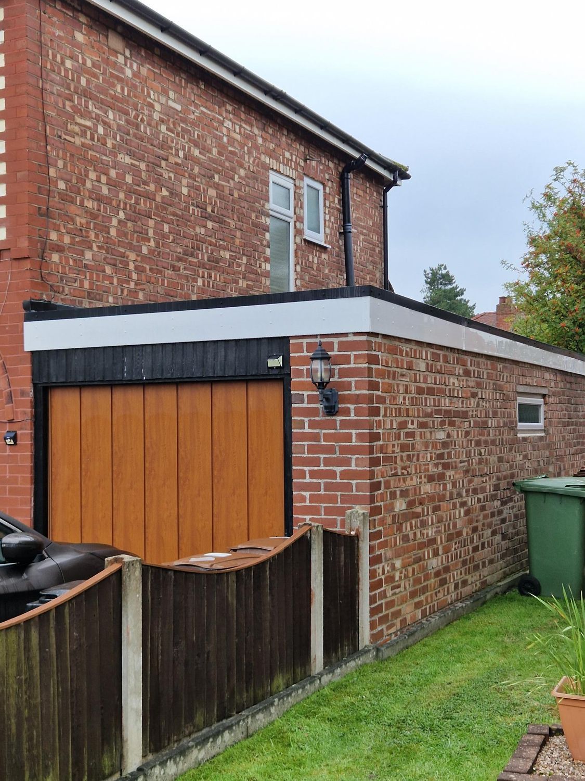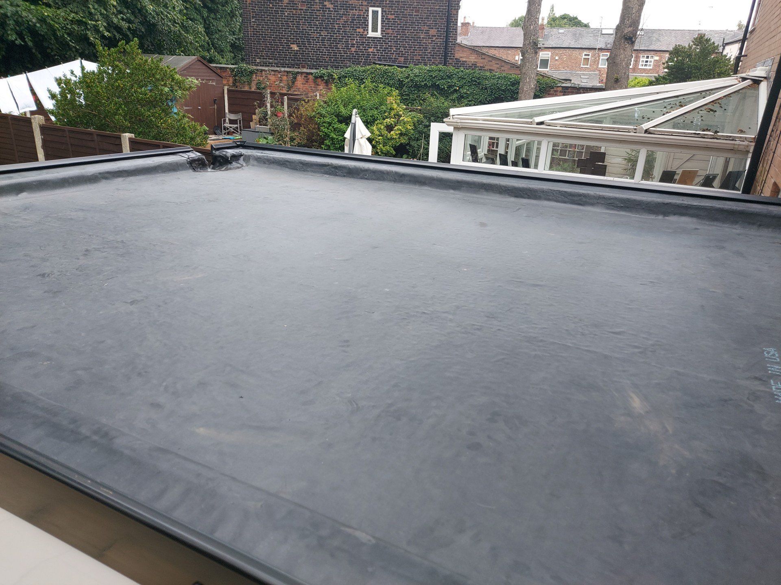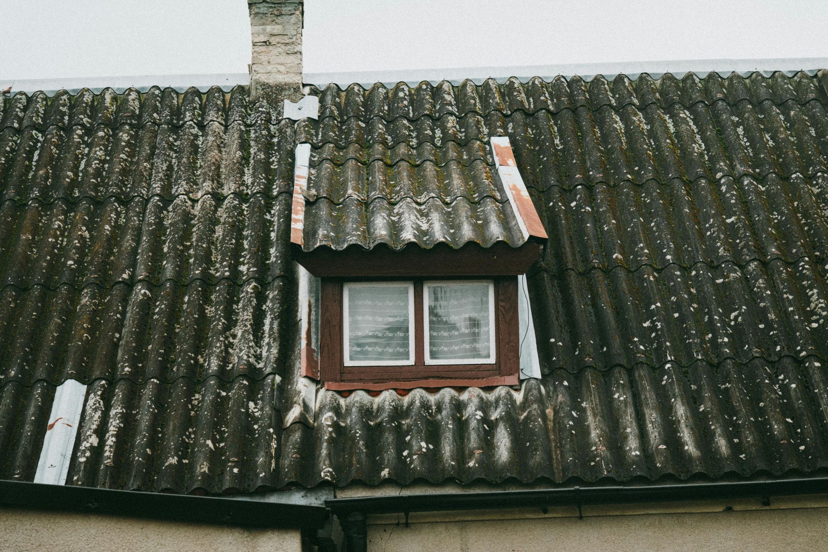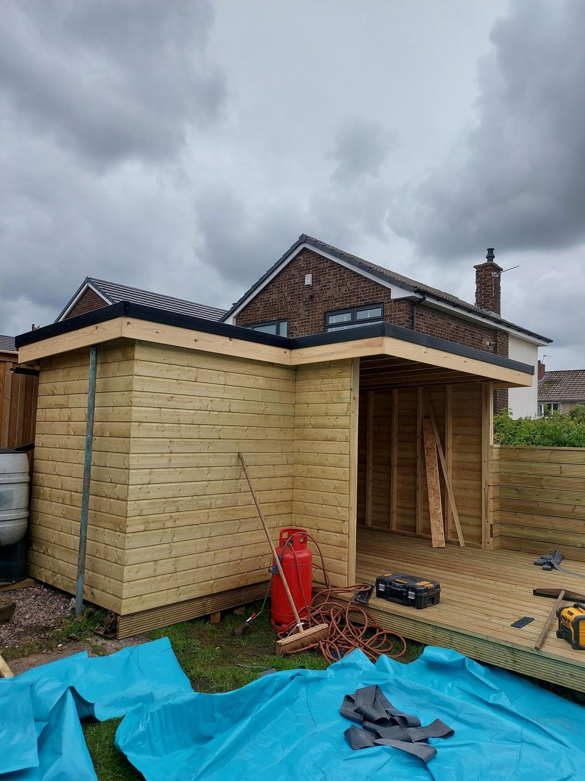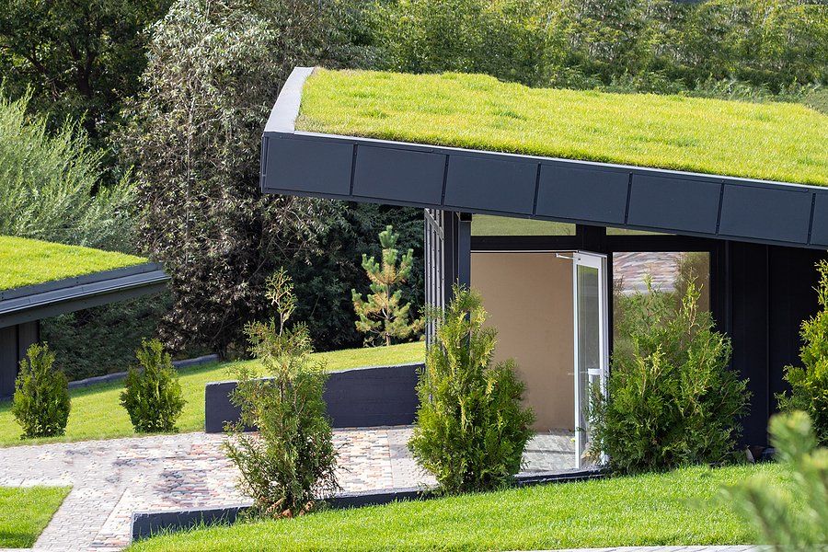How To Create A Roof Terrace
If you own a top-floor apartment, or a house with no garden, you may be intrigued by the idea of installing a roof terrace. This will provide you with outdoor space to enjoy over the warmer months, and will potentially add value to your home, should you wish to sell it. Here are the main steps to getting started.
What is the existing roof type?
Obviously, if you have an existing flat roof then this is the easiest starting point. Pitched roofs are more of a challenge, but in some cases, they can be modified by building up the external wall, or cut into to create a flat area.
Obtain planning permission
Planning permission is likely to be necessary in most cases. Planners will consider factors such as the impact on the skyline, the disruption caused by extra noise and pollution, and if the terrace will overlook neighbouring properties.
Appoint a structural engineer
Even if you have access to a flat roof, the building will need to be assessed by a structural engineer to determine the strength of the roof. It may need some reinforcement put in place before it is strong enough to withstand extra weight.
Drainage
It’s important that the roof drains well. This is usually achieved by incorporating a slight pitch on the roof, and connecting it up with a downpipe. The materials used should also be waterproof and fireproof to conform with building regulations.
How will the roof be used?
This will determine the landscaping and features of the roof. If you want to build a garden roof, for example, this will require a growing medium which is installed over a waterproof membrane. Many people simply add pots and planters to the terrace to create a mini-garden, which can be enjoyed for eating out and socialising.
If you are looking for a flat roof specialist in Stockport, talk to us today.
